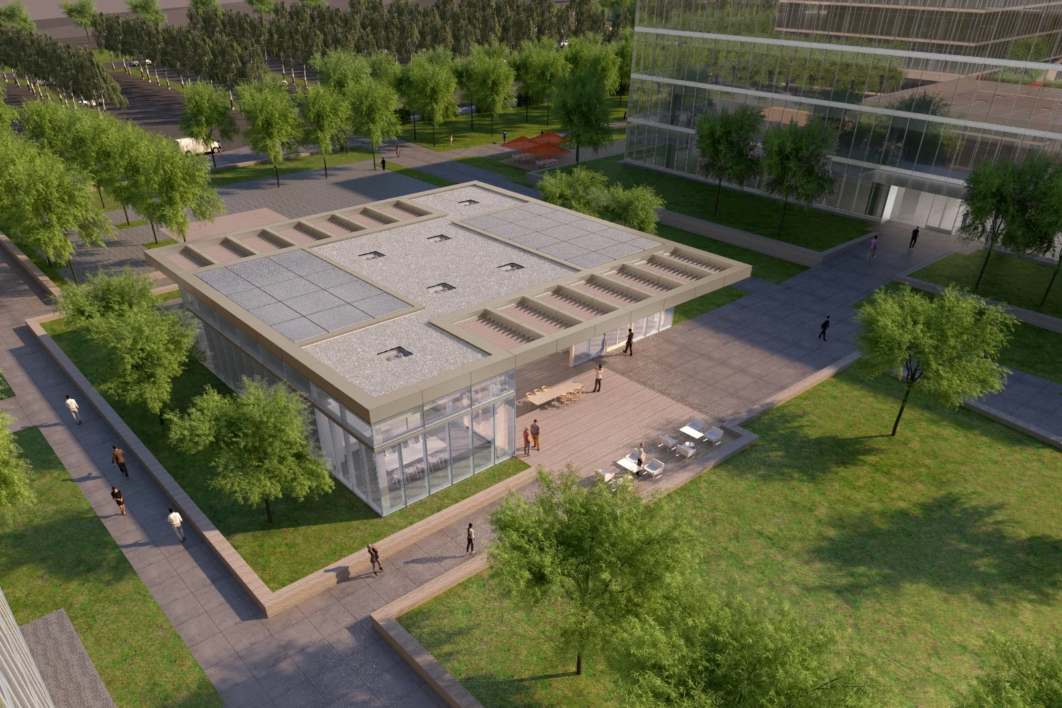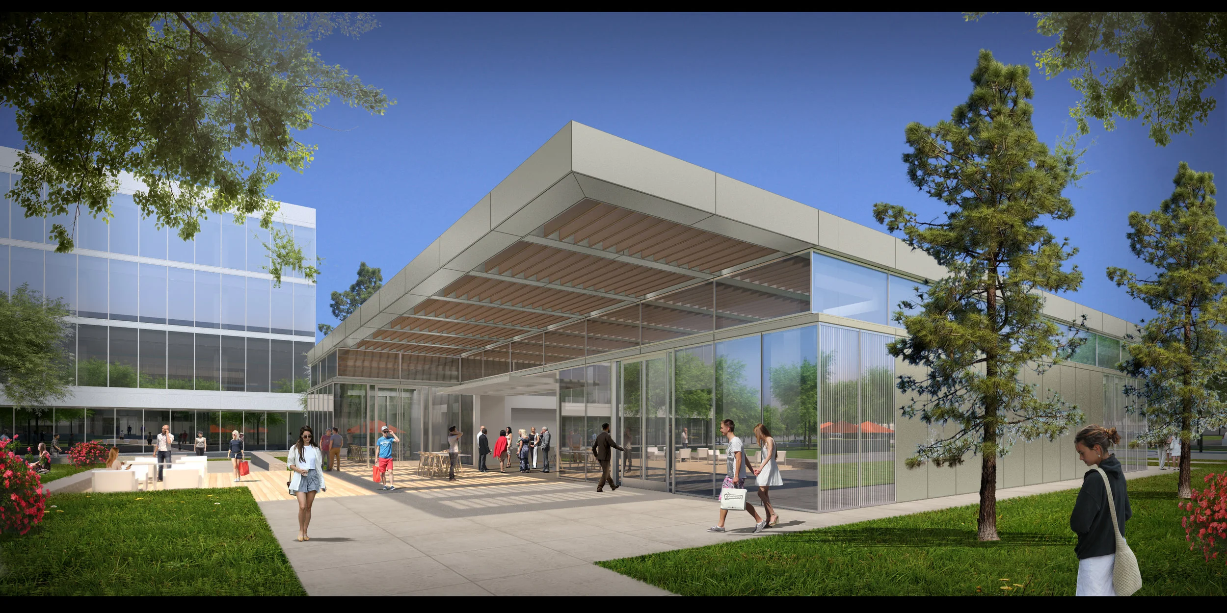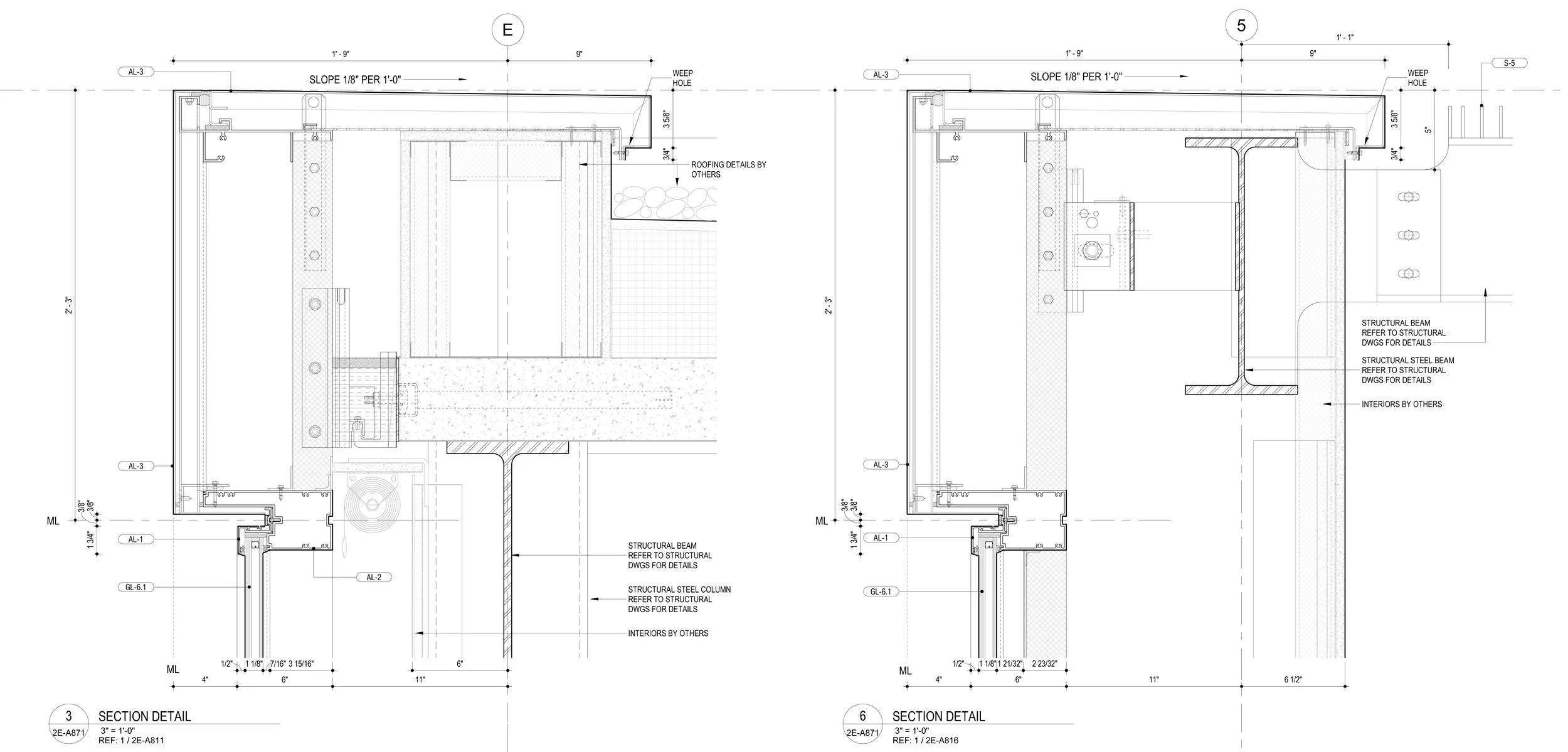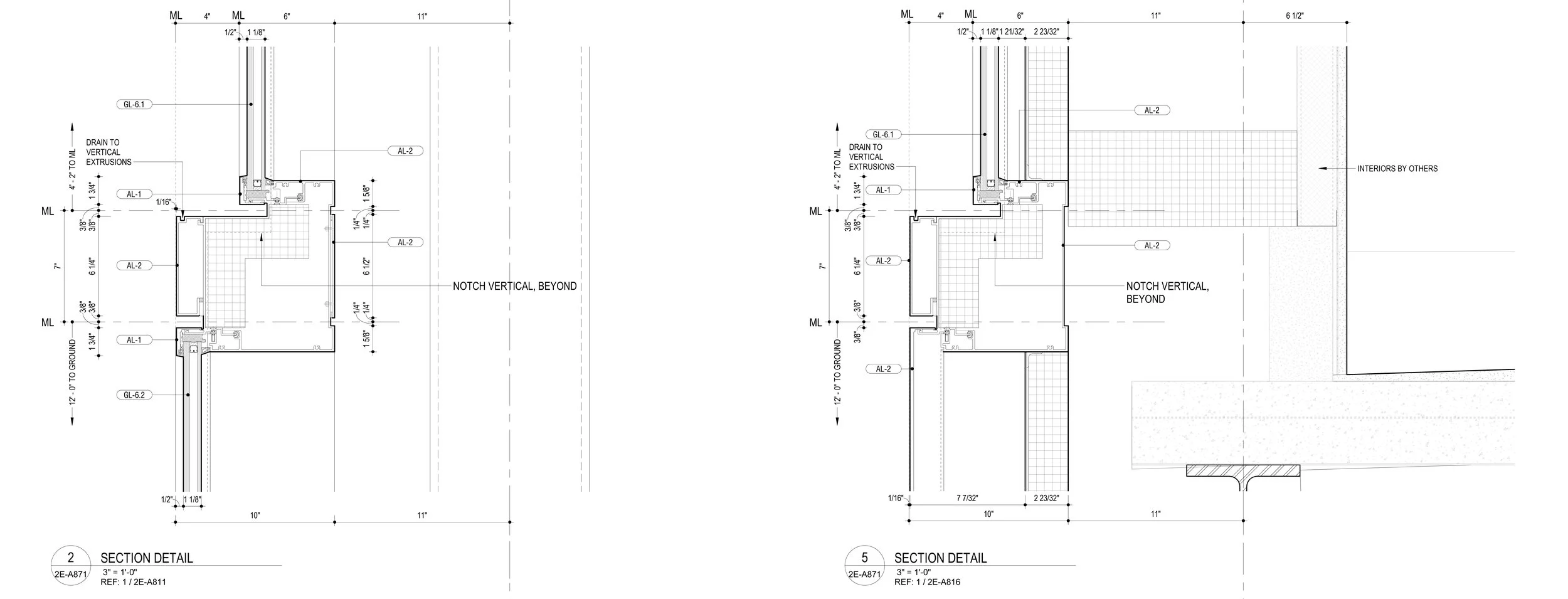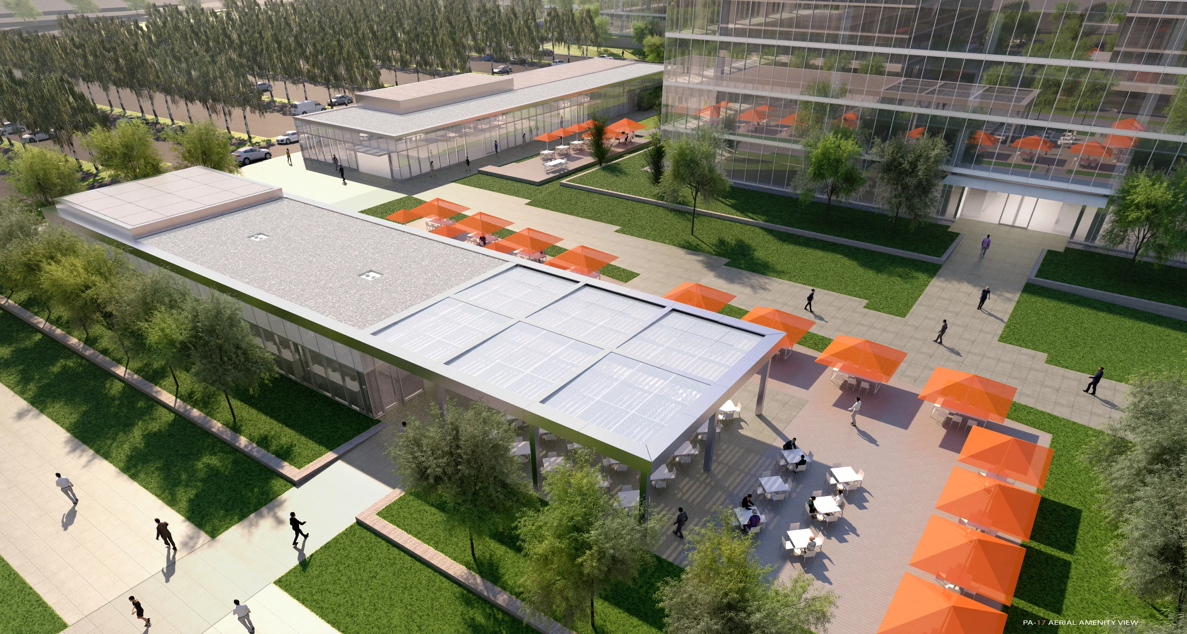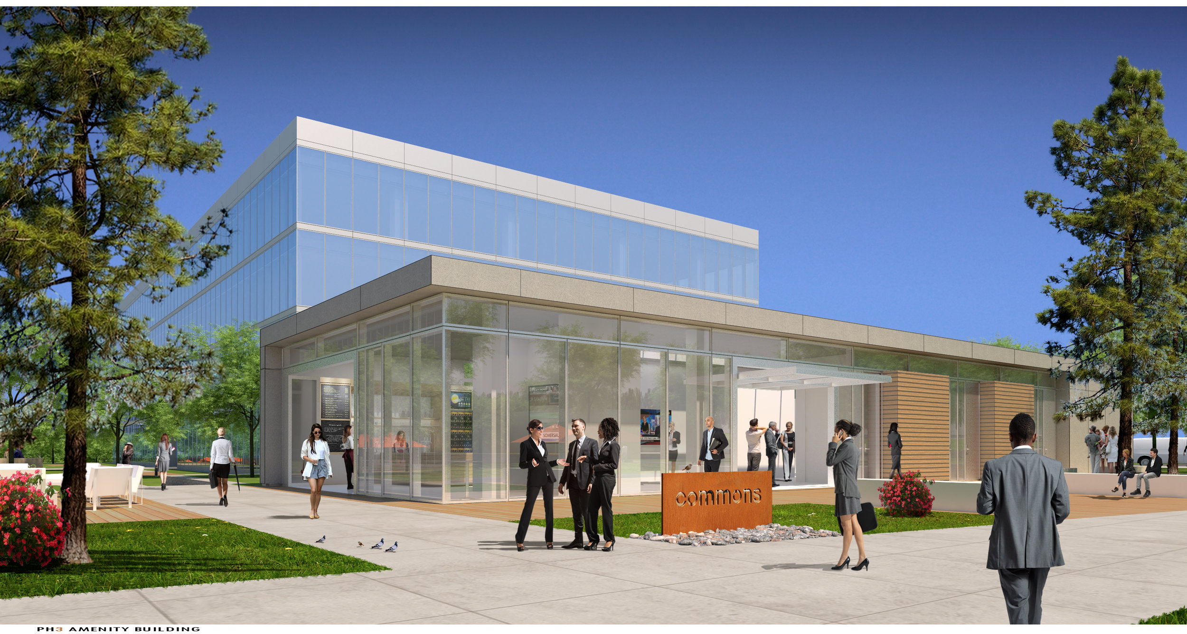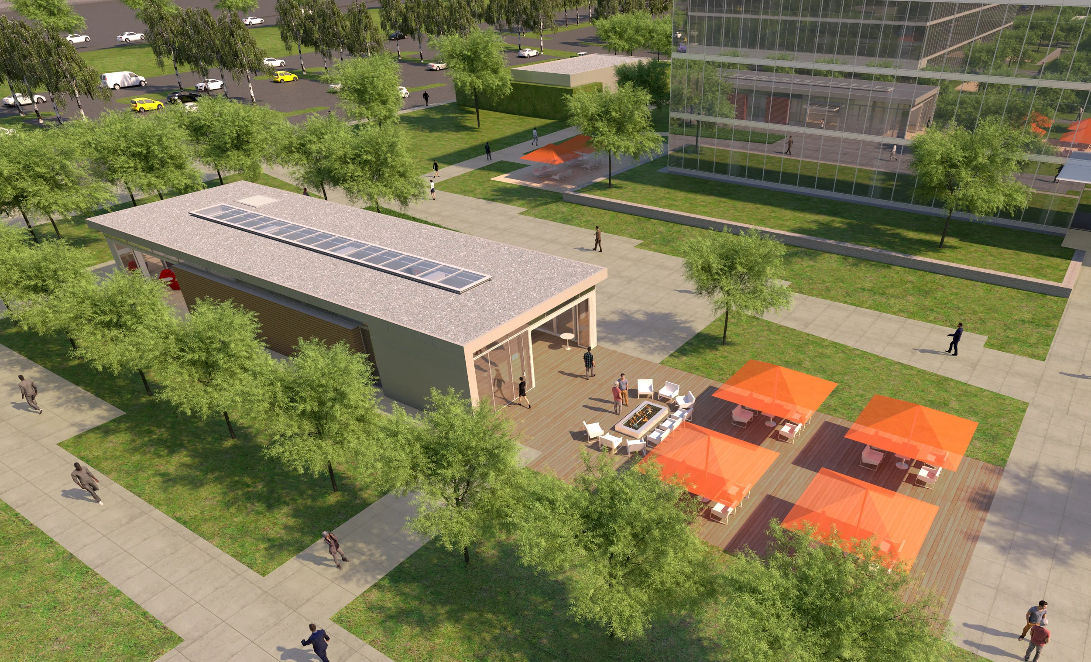BUSINESS PARK AMENITY BUILDINGS
Office Project, 2017-2018
Pei Cobb Freed & Partners Architects LLP - New York, NY USA
Site: Irvine, California USA
Consisting of a three-phase business park development in Irvine, I served as Project Architect for the exterior envelope of four destination amenity buildings within the development: a cafe, fitness center, conference center, and food hall with various vendors.
The Cafe and Fitness Center, in Phase I, follow a similar language to adjacent office buildings of curtain wall construction with minimal frame profiles and low-e glass. However, they both introduces operable walls and refined mechanical wells to hide all site mechanicals for the project due to their visibility from adjacent offices.
Phase II’s amenity, a Conference Center, is based off a pinwheel concept, where the main, dividable conference space is in the center and affiliated services radiate outwards. Both outside walls of the conference center are designed to open up similar to garage doors, uniting the interiors with adjacent cantilevered patio overhangs. Wood-like flooring continues from the inside out to the surrounding patios.
Phase III consists of an expressed concrete structure, with shear walls anchoring 2 corners and supporting a 2-way concrete slab. The concrete is expressed wherever possible, giving the building a more industrial, lived-in feel. Inside, individual pods house various food vendors as well as WCs and mechanicals.
I served throughout all phases of design, working with the associate architect for the interiors, as well as consultants, and the client.
